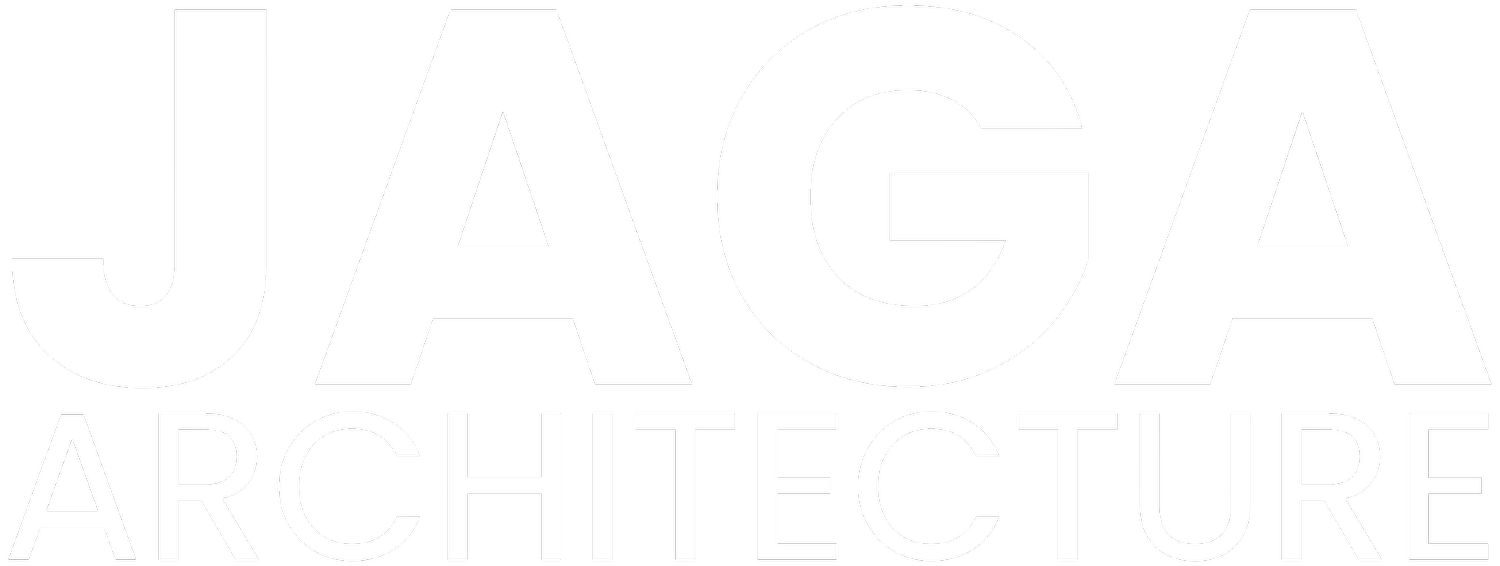ASCOT VALE HOUSE
Concept design for a double storey extension in Ascot Vale, Melbourne. The design brief involved maintaining the existing heritage front and new works to the back. A small extension the rear makes the house more suitable for modern living, better connecting to the backyard and maximises the northern aspect on site. Being a tight size, the first floor extension maintains a generous feel to the rear yard.
Project type: Alterations and additions to an existing residence
Client: Private
Stage: Concept Design (2024)
Builder: TBC
Size: 125m2







