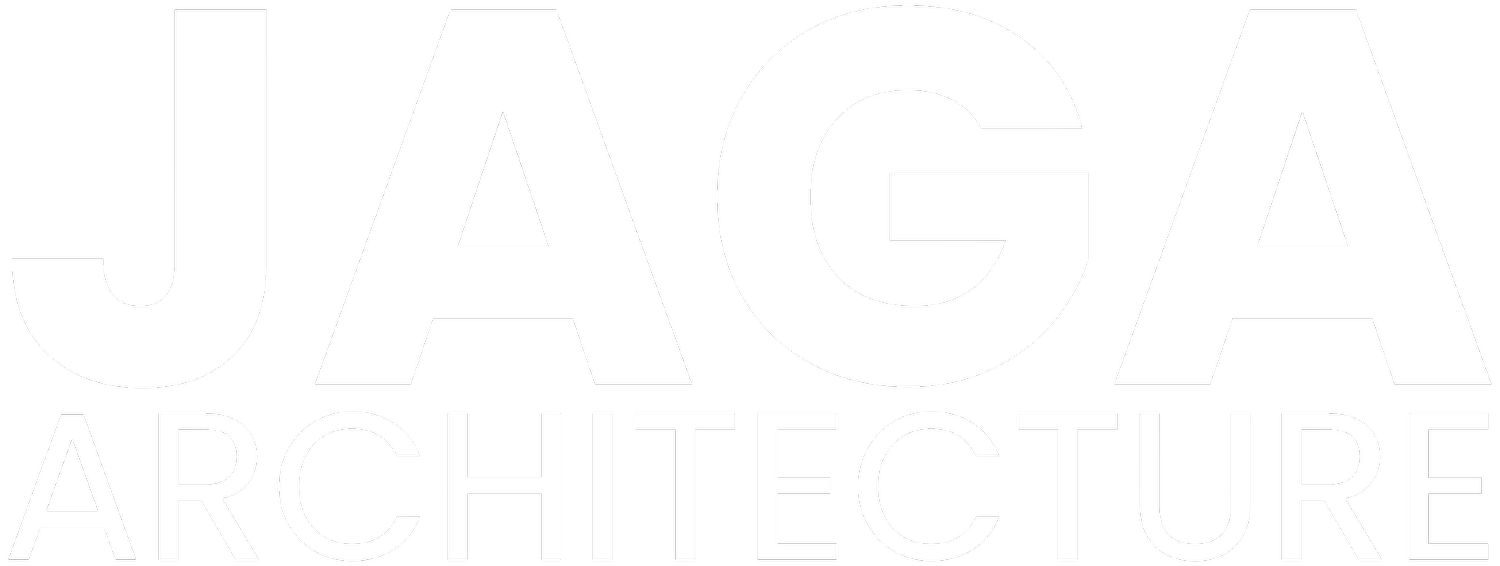EAST BALLARAT HOUSE
A concept for a split level dwelling located on a sloped block in East Ballarat. The home has been designed to work with the existing terrain which slopes upwards diagnally east-west across the block.
Project type: New build
Client: Private
Builder: TBC
Size: 330m2



