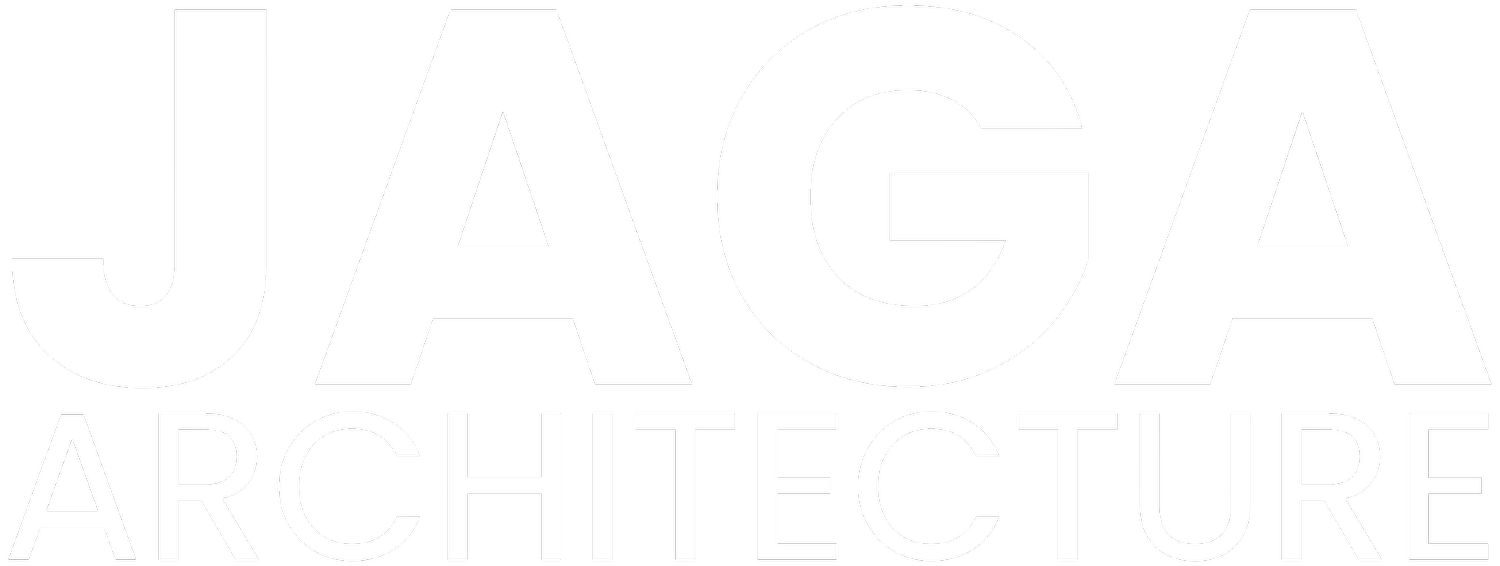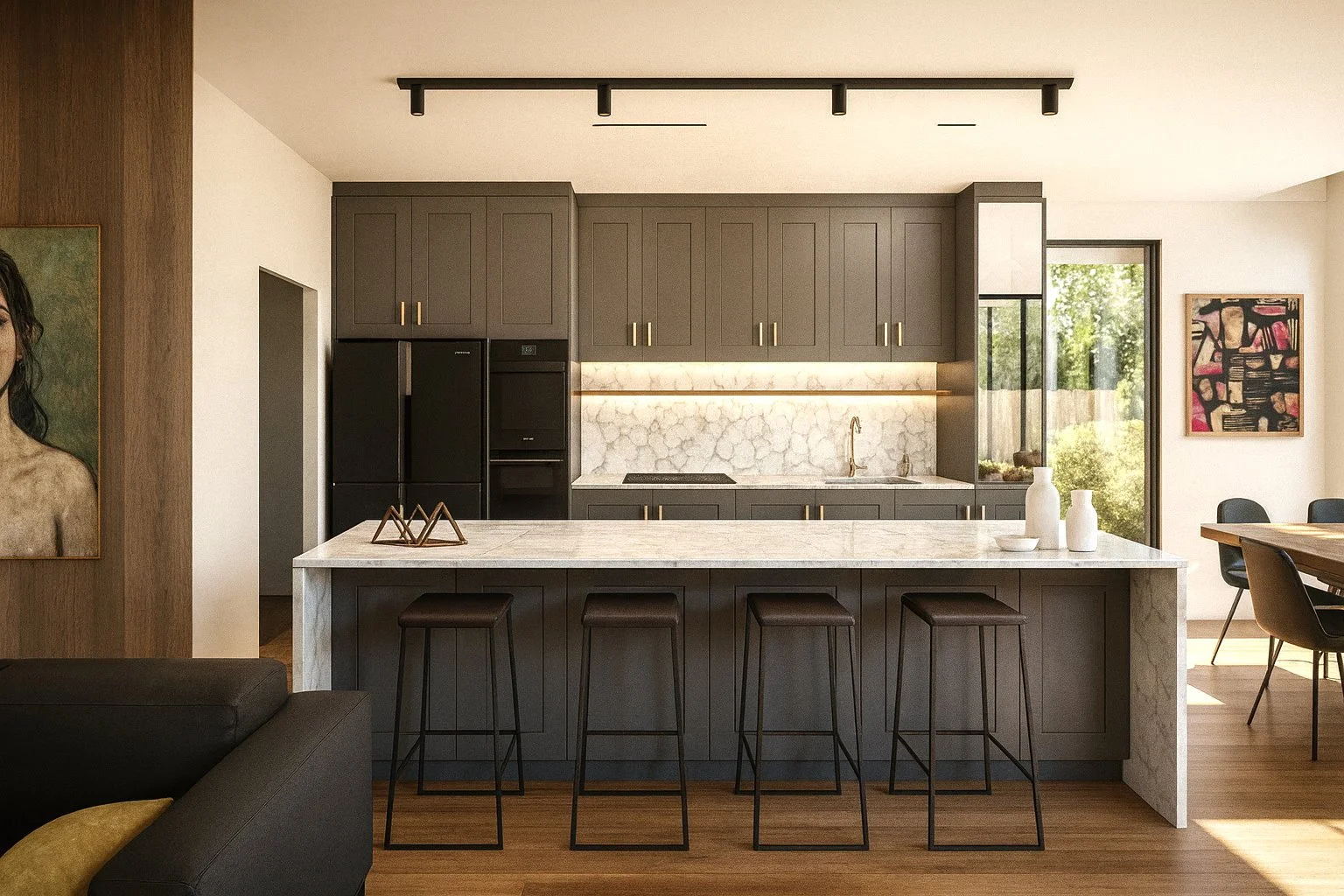NEWINGTON ADDITIONS
An extension to an existing heritage residence in Newington, the project involves a reconfiguration to a previously added circa 1980’s extension as well an a small extension to allow for a generous open plan living space (kitchen/ meals/ living), laundry and outdoor undercover meals zone. The materials palette includes a mixture of reclaimed brickwork, charred timber and dark framed aluminium glazing.
Project type: Alterations and additions to existing residence
Client: Private
Size: 62m2





