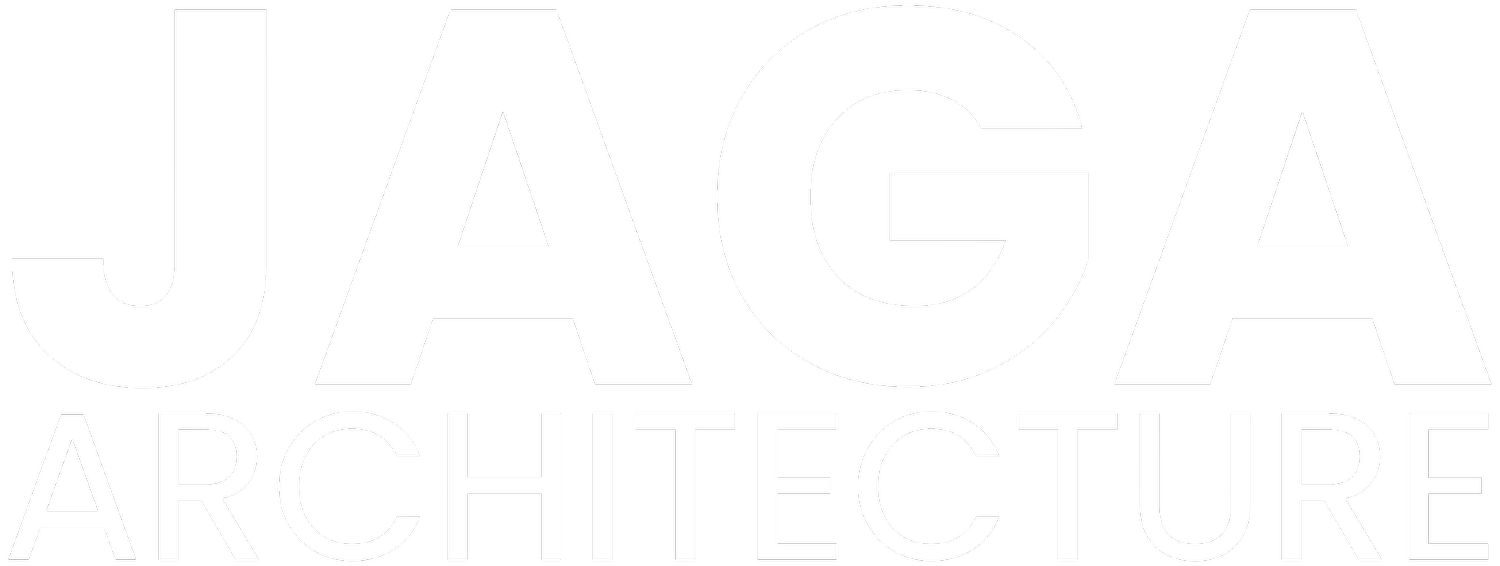MOUNT HELEN HOUSE
Located on a sloped site on the outskirts of Ballarat. This family home has been designed to work with the tricky site topography and have minimal site cut. A split level design that allows for a double height space over the meals area, the house is carefully zoned to have a children’s zone (three bedrooms, bathroom and small living space), a main living zone (kitchen, meals, living, outdoor living) and a parent’s area upstairs (bedroom with WIR, ensuite and retreat) that has views over treetops and local parkland.
Project type: New build
Client: Private
Builder: TBC
Size: 240m2





