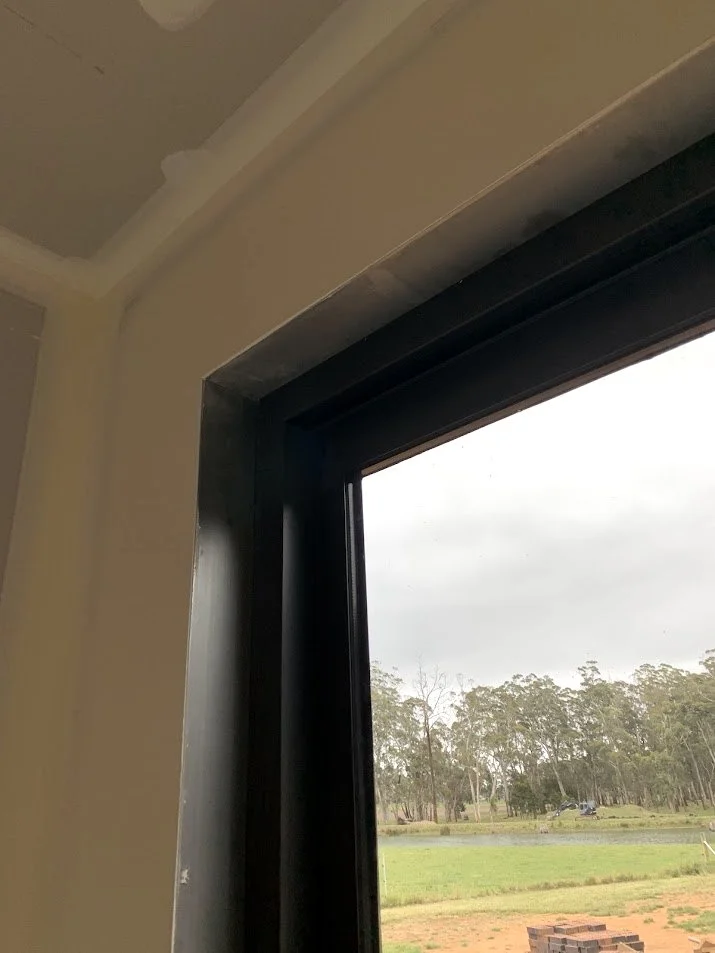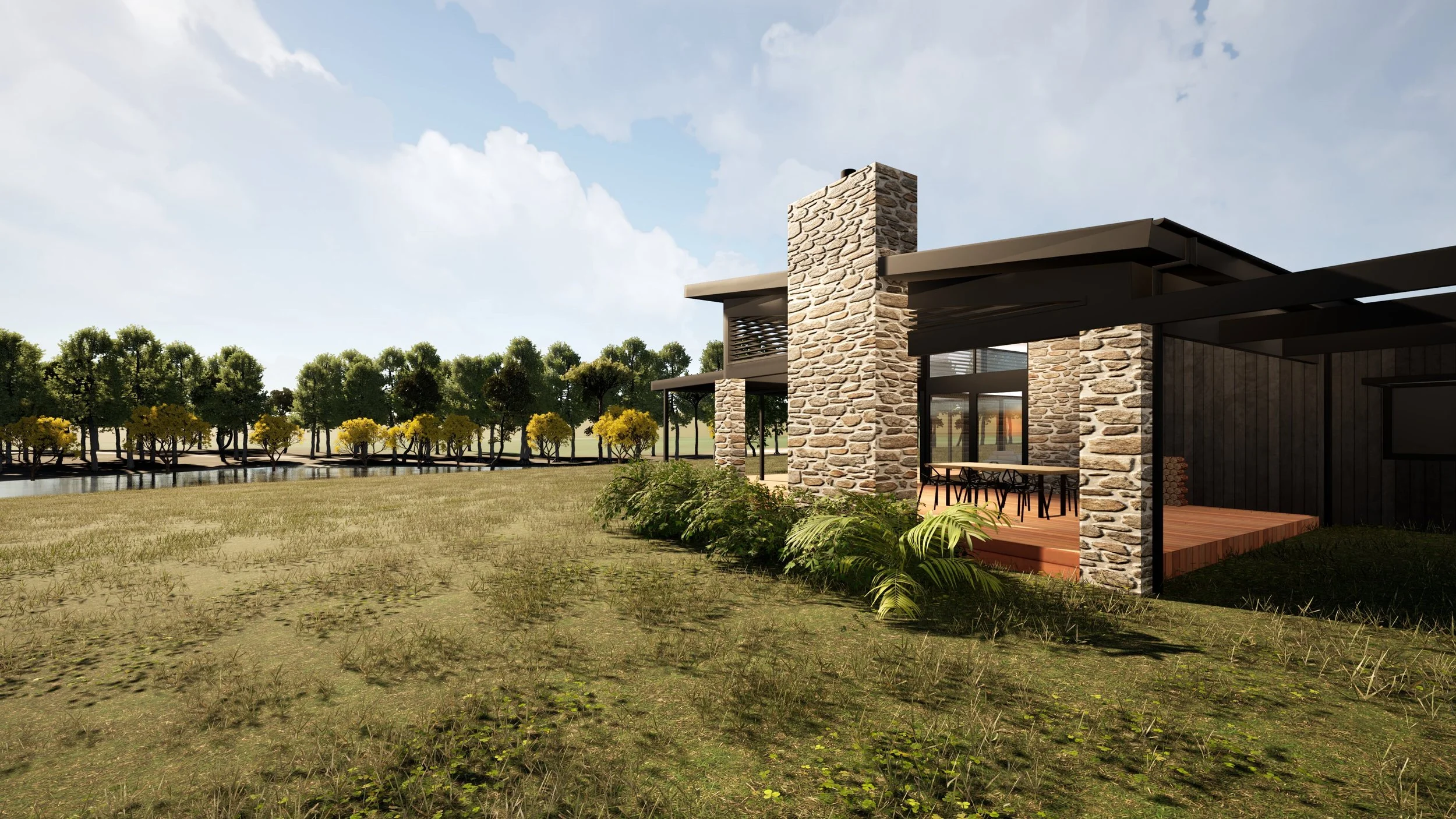POOTILLA FARMHOUSE
Sited on the outskirts of Ballarat, the Pootilla farmhouse lies in a tranquil location offering views over established dams with native vegetation. The client brief allowed for a home that was zoned in three pavilions, offering the ability to shut off each pavilion from use when required. Firstly the main living zone with master bedroom, secondly the more public linking entertaining zone and thirdly the separate bedroom wing zone. The design responds to the surrounding landscape through the choice of materials that respond to the adjacent earth, which was also inspired by the client's love of regional New Zealand architecture. The proposal is orientated to capture views of the surrounding landscape, majestic sunsets and maximise sunlight.
Project type: New build
Client: Private
Stage: In Construction (2024)
Builder: Des Rix
Size: 364m2


















