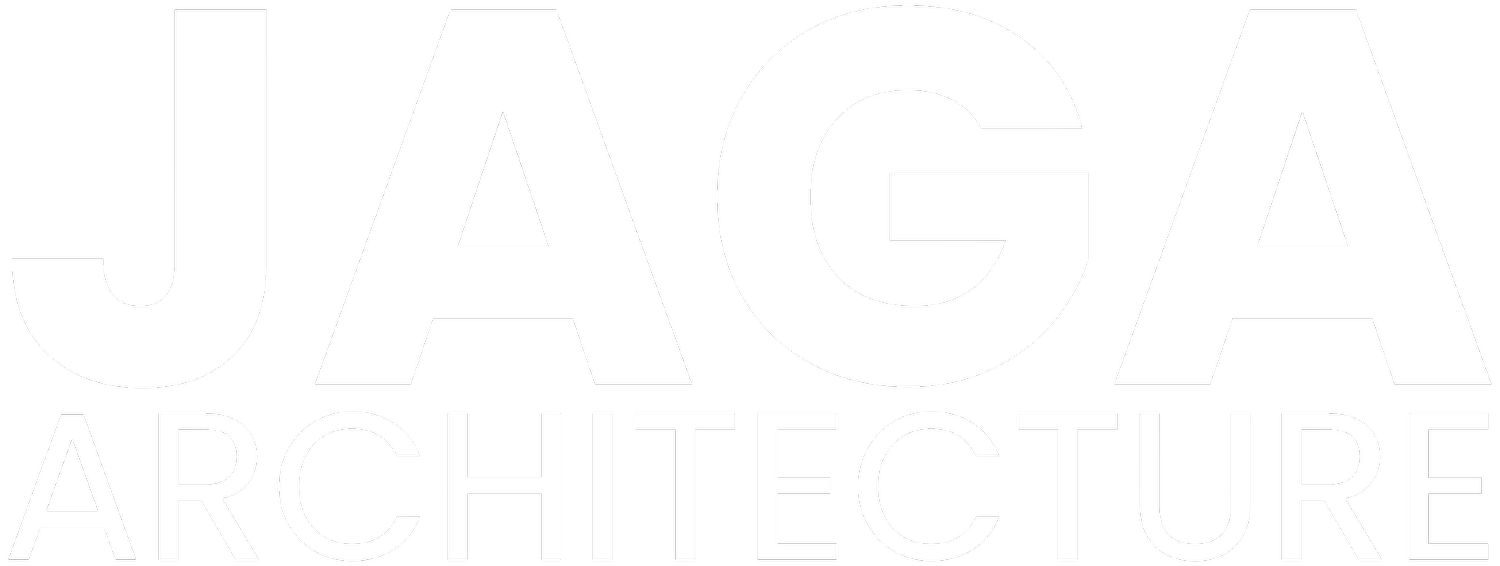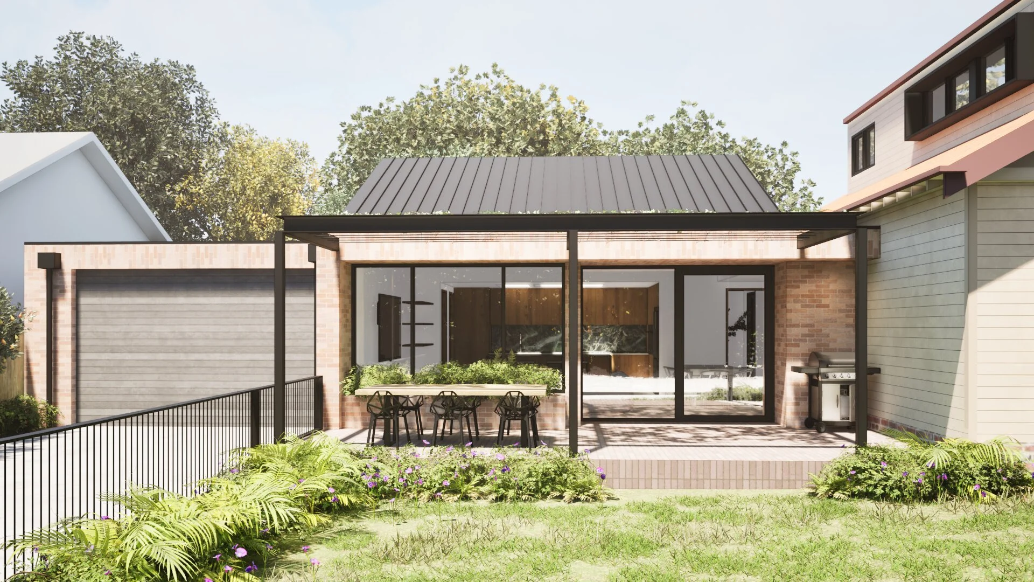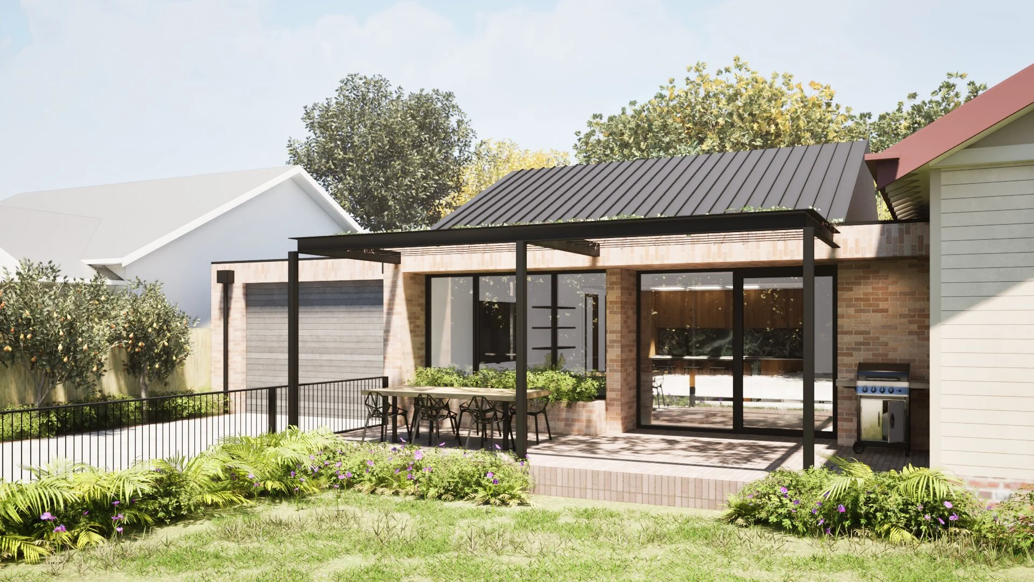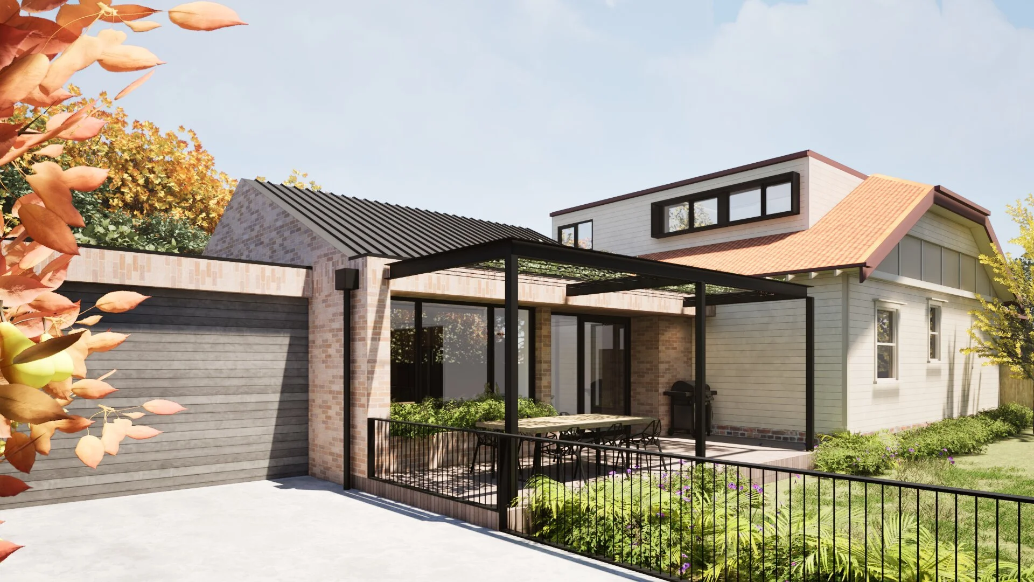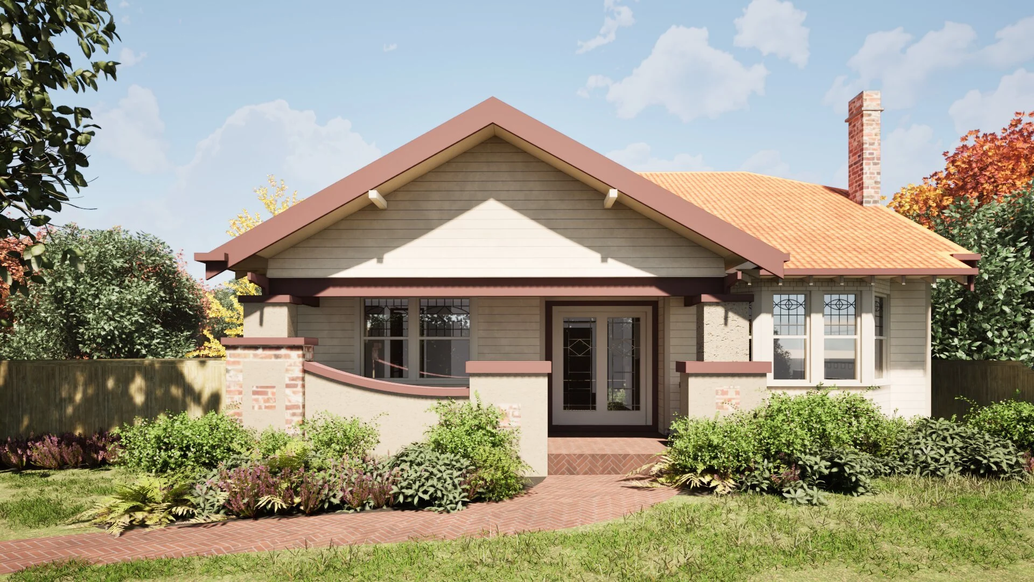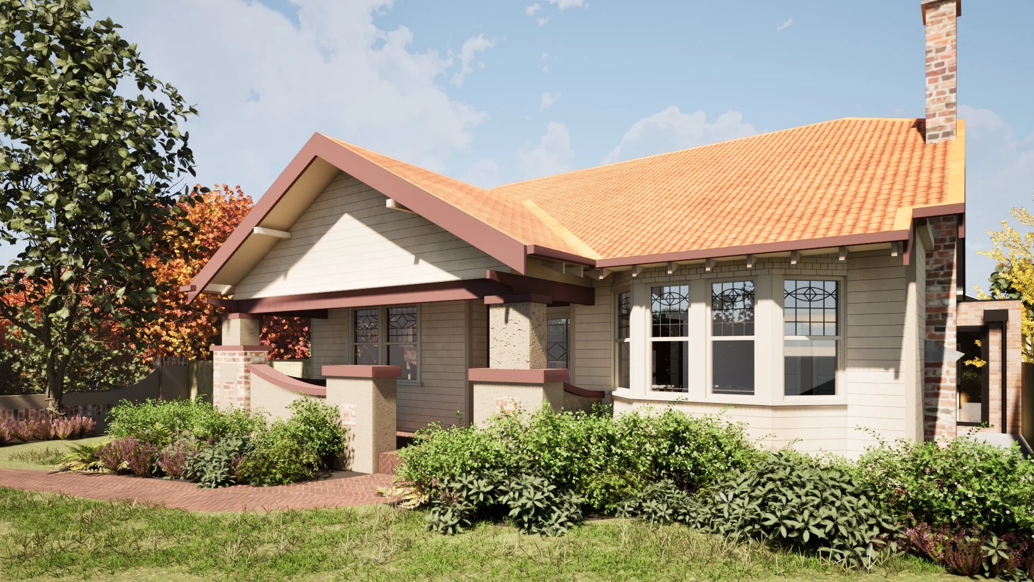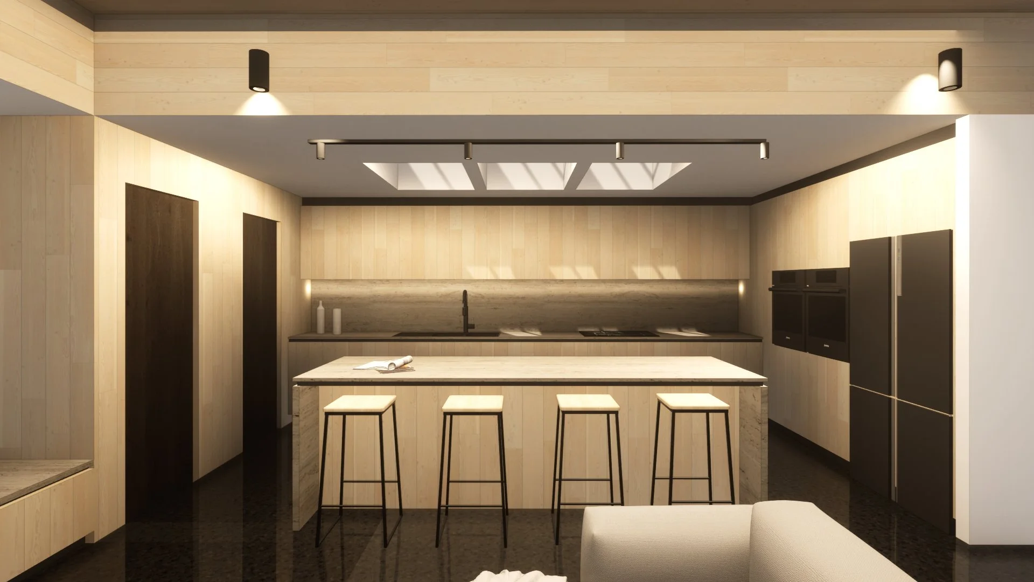LAKE WENDOUREE RESIDENCE
Located a block from Lake Wendouree, the original house was built in 1930 by renowned builders Collins and Pinney. The project brief was to maintain the original front of house and replace the previously built extensions with a sustainable and functional extension that respond to the local surroundings. Only minor alterations needed to be made to the original 1930 house a testament to the quality of the build. A contemporary extension that responds to the local streetscape proportions, planning requirements and scale is proposed that includes a modern kitchen, meals, living area, double garage and deck. The proposed material palette is inspired by the clinker brick commonly used in the Ballarat Lake Wendouree precinct in the 1930s.
Project type: Alterations and additions to an existing residence
Client: Private
Stage: Town Planning (2024)
Builder: TBC
Size: 115m2
