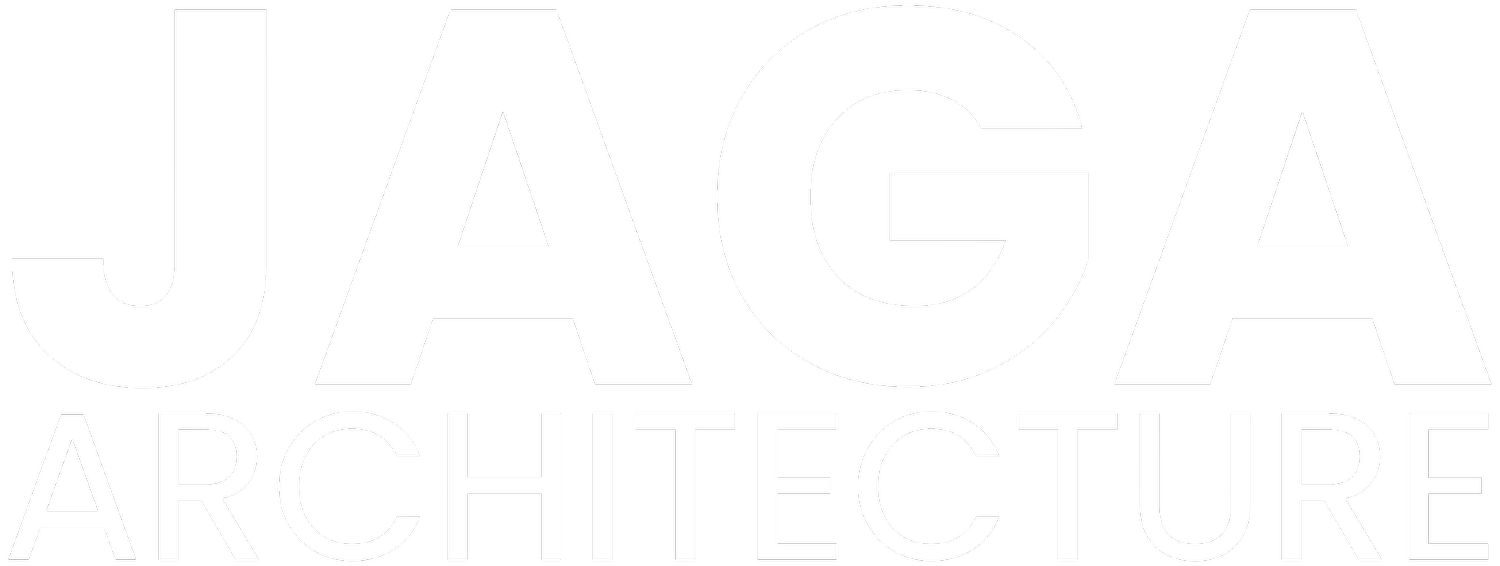BALLARAT CENTRAL ADDITIONS
Town Planning permission has been obtained for this heritage extension in Ballarat Central. The project brief includes upgrades to the existing residence, a new garage, deck and extension is proposed to the rear. The extension includes an open plan living area, bathroom and laundry. The design maximises solar orientation and passive design principles. We look forward to delivering this project with the Rhys Otto Constructions team through 2025.
Project type: Alterations and additions to an existing residence
Client: Private
Stage: Town Planning (2024)
Builder: Rhys Otto Constructions (ROC)
Size: 127m2













